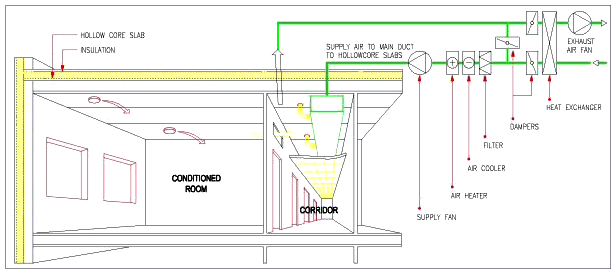Termodeck applications
TermoDeck can be combined with all types of air-conditioning (AC) units. From the AC-unit, generally placed on the roof, supply air ducts run in vertical shafts down to each floor inside the building and then to horizontal ducts placed in central corridors usually within false ceilings. Small branch ducts feed air into each slab and the air then enters a room via diffusers fixed to the soffit of the slab. Diffusers are normally located close to external walls. The exhaust air is normally removed into the central corridor plenum and is returned to the AC-unit in the conventional way.
The main distribution ductwork in the corridor is similar in construction to that found in conventional systems. The main difference with TermoDeck is that every individual structural hollow core slab is supplied with a small quantity of air from the main supply duct; in other words a small ‘feed' duct every 1200mm along the length of the corridor.
The basic Termodeck system
The picture below illustrates TermoDeck with a central AHU feeding supply air into individual hollow core slabs. (In this case, there is insulation above the slab as this is the top floor).
Termodeck with direct expansion (DX) cooling
Using TermoDeck together with DX Cooling is a very cost-effective system. The fluctuations in the supply air temperature will be balanced out in the slabs and will therefore be very stable when entering the room. In a conventional system the variation of the supply air temperature will be noticed directly as a discomfort (draughts).
Termodeck with switch-flow
The Switch-Flow system together with TermoDeck satisfies very high requirements for individual adjustment of the room temperature. This system requires that chillers are installed to make it possible with instant cooling during working hours. At a chosen temperature, a motor driven damper changes the air route directly to the diffuser instead of through the labyrinth of the slab. The shorter distance prevents the supply air taking heat from the slab. This gives a very fast, individual controlled system with efficient cooling effect.
Termodeck with displacement ventilation
TermoDeck works very effectively when combined with Displacement Ventilation. The cooled supply air is getting warmer when passing the hollow cores in the slab, ensuring that the air entering a room at floor level will be only 1-3°C different from the room temperature. Conventional systems normally have problems with draughts when using displacement ventilation because of the large temperature variation between the supply air and the room.


_200.jpg)
_200.jpg)
_200.jpg)
_200.jpg)